MODEL EW-1000 Dimensions: Dimensions Height : 20 ft Length : 12 ft Width : 12 ft Total Area : 144 sq. ft. The Chestnut Two-Story Wooden Home is a compact, pre-built tiny house with a Cape Cod-inspired design. With a focus on simplicity, efficiency, and functionality, this home is ideal for those seeking an affordable, minimalist retreat. This structure is well-suited for use as a vacation cabin, a guest house, or even a permanent home for individuals or small families. Dimensions Height : 20 ft Length : 12 ft Width : 12 ft Total Area : 144 sq. ft. Despite its small footprint, the home features two stories, which help make the most of the available space. The use of vertical space allows for creative storage and cozy living arrangements while preserving a comfortable and functional layout. Design and Materials The home is crafted with durable wood, providing both aesthetic appeal and structural integrity. The Cape Cod style features classic design elements like a pitched roof, dormer windows, and a charming, rustic exterior. The wood’s natural finish adds warmth and timeless elegance, making this tiny home both beautiful and long-lasting. Exterior : The use of quality wood gives the home an earthy, rustic feel while also being sturdy enough to withstand different weather conditions. Roof : The pitched roof design enhances both the aesthetics and functionality of the home, allowing for natural water drainage and adding to its classic look. Windows : Dormer windows in the upper section provide natural light, making the interior feel more spacious and inviting. Interior Features Bedrooms : The home includes a single bedroom, designed to be compact but efficient. It offers enough room for a bed, basic furniture, and storage. Bathroom : There’s one full bathroom, typically with space-saving fixtures like a small shower, a toilet, and a compact sink. The layout maximizes functionality without compromising comfort. Living Area : The open-plan living area provides space for a small seating area, kitchenette, and possibly a fold-out dining table. The high ceilings in the two-story design create a sense of openness, despite the limited square footage. Functionality & Space Optimization Tiny homes like the Chestnut are designed with smart, space-saving features: Storage : Clever use of built-in shelves, cabinets, and hidden compartments allows residents to maximize the use of vertical space and minimize clutter. Multi-functional Furniture : Furnishings that double as storage or that fold out for sleeping, eating, or working, help optimize the space. Efficient Layout : The layout ensures that every inch of space is put to use, including lofted areas, for example, that can be used for sleeping, storage, or even an office space. Off-Grid Living Potential While the Chestnut Two-Story Wooden Home doesn’t come with electrical, plumbing, or A/C systems, it is a great option for off-grid living, giving residents the freedom to design their utilities according to personal preference. Here’s how you can make it off-grid ready: Electrical : Solar panels can be added to the roof for a renewable energy source, and batteries can store energy for use when the sun isn’t shining. Water : A rainwater collection system or an outdoor well could be used for water. Alternatively, plumbing can be installed to connect to municipal water sources if desired. Waste : Composting toilets or a septic system can be added for waste management, allowing for full off-grid independence. Heating & Cooling : In place of traditional A/C, small space heaters or wood-burning stoves can be installed for heating. Insulation and strategically placed windows help regulate temperature. Delivery & Setup The Chestnut Two-Story Wooden Home is delivered as a pre-constructed unit, usually in a shipping container format, making the assembly process quick and easy. Once delivered by truck, it typically takes just a few hours to unload and position the home. This setup eliminates the need for lengthy construction timelines and permits, allowing for faster enjoyment. Customization Options Tiny Homes USA LLC may offer customization options, allowing homeowners to tailor the house to their specific needs and preferences. Some possible customizations might include: Interior finishes : Choose from a range of interior finishes like wood paneling, flooring, and countertops. Exterior colors : Select the perfect shade of paint for the wood siding to match your aesthetic. Additional features : Add a porch, extend the roofline, or install skylights or larger windows for better views. Benefits of Choosing a Tiny Home Affordability : The Chestnut is a cost-effective alternative to traditional homes, both in terms of initial price and long-term maintenance costs. Eco-Friendly : With its small footprint, it uses fewer resources to build and maintain, making it a more sustainable choice.
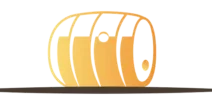

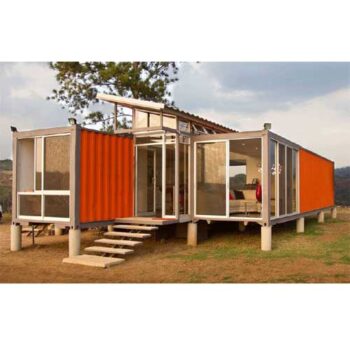
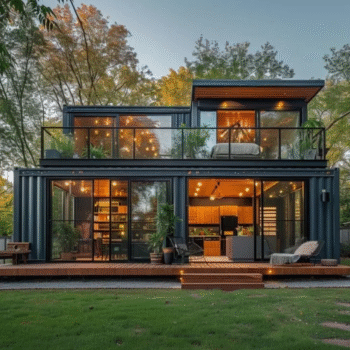


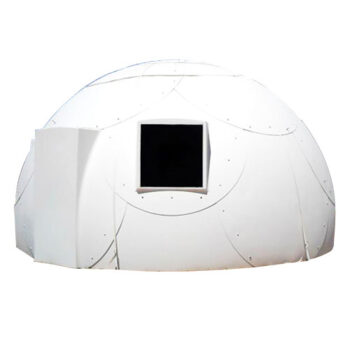
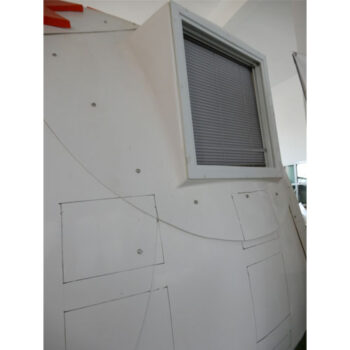
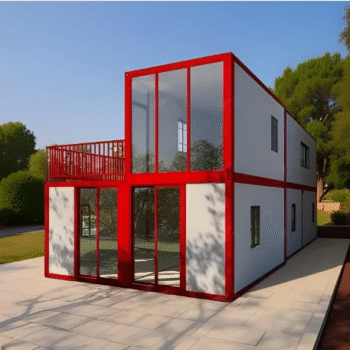
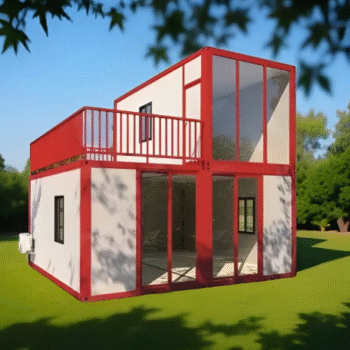
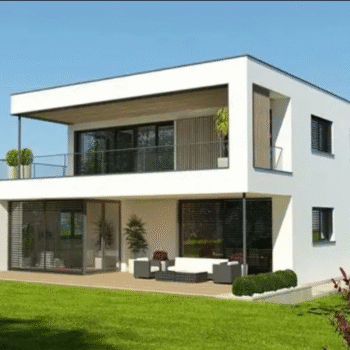
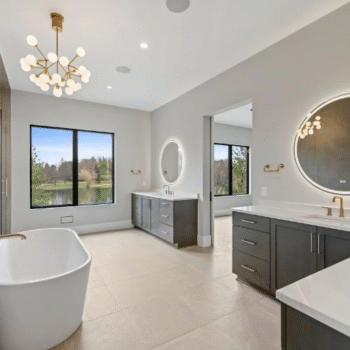
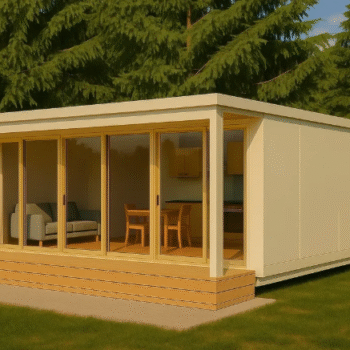
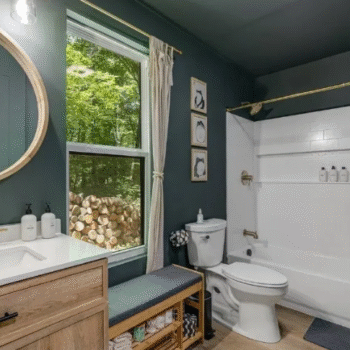
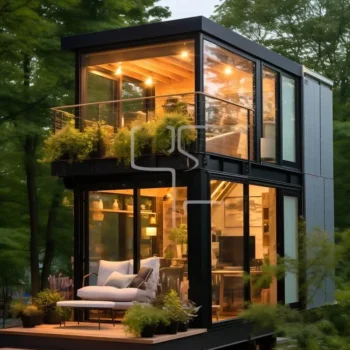

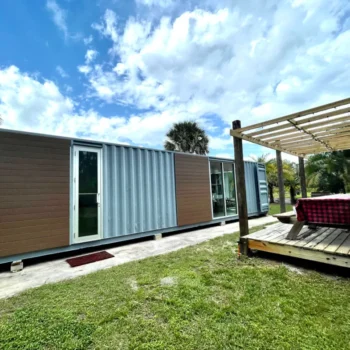
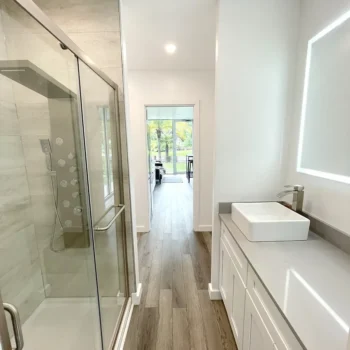


Reviews
There are no reviews yet.